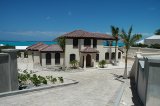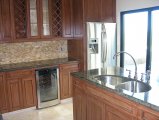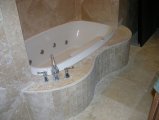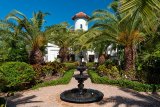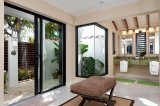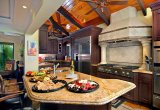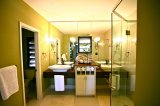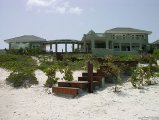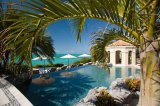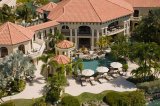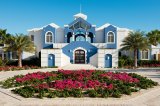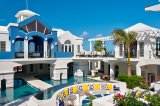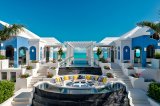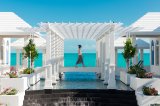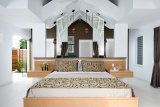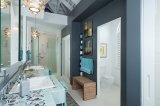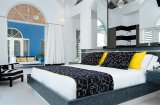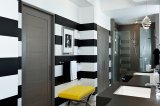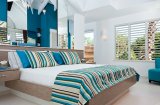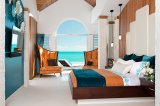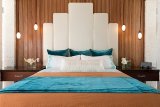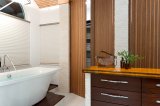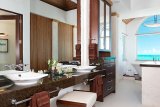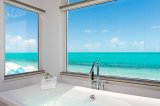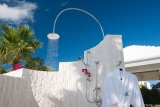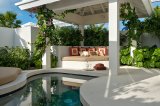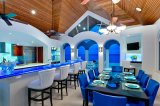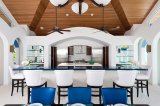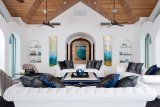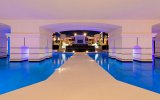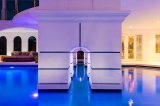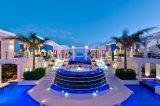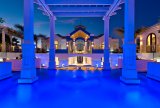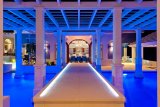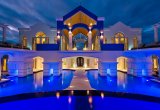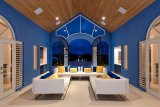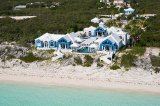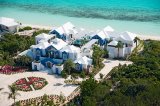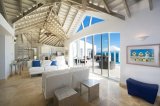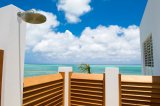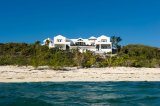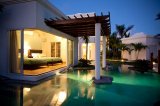Projects
Project Photos
Baldwin
Uniting Spanish style architecture with the Caribbean flair of R.A. Shaw Designs this tropical residence brings the owners dreams to life. The home features upper and lower verandas – detailed with timeless columns and archways – heightening the outdoor living space and capturing some of the most splendid views of the ocean and sunsets beyond. The central swimming pool with infinity edge and unique tiled waterfall apron is just one of many features that enhance the art and essence of this beautiful home.
Villa Name: Baldwin Residence
Client: Confidential
Service: Complete Design & Construction
Date: May 2008 – December 2008
Project Features:
- 3,000 sf Single Family Residence
- 3 Bedrooms & 3 1/2 Baths
- Spanish Style Architecture
- Infinity Edge Pool Overlooking Ocean
Casa Grande
Casa V
Sprawling defines this nine bedroom luxury family estate acutely situated in the plush surroundings of Long Bay Beach. The home sets the perfect stage for large family gatherings and provides the ultimate private oasis experience where an abundance of indoor and outdoor living space is truly enjoyed and appreciated. Multiple balconies and elevated decks enhance the mood of relaxation and encourage guests to simply sit back and marvel at the incredible iridescent blue ocean from every vantage point. A range of other spectacular R.A. Shaw Design features liberate the form and function of this magnificent Caribbean residence.
Villa Name: Lipa Villa
Client: The Somberg Family
Service: Complete Design & Construction
Date: Sep 2008 – June 2009
Project Features:
- 5,680 sf Single Family Residence
- 9 Bedrooms & 9 1/2 Baths
- Guest House with 3 Bedrooms & 2 Baths
- Caretakers Quarters with 1 Bedroom & 1 Bath
- Ocean Front
- Outdoor Kitchen
- Gymnasium & Tennis Courts
Emerald Cay
Emerald Cay is one of the largest and most complex residential projects in the T&C islands, comprising around 25,000 SF of unparallelled luxury on over 1800SF of shoreline. Ron's projects reflect the epitome of design and unsurpassed quality standards in catering to the Client's unique tastes, providing many of our most interesting and exciting projects for the last two decades.
Working closely with Ron and his team offers ITG many opportunities to supply unique product and method solutions to meet R.A.Shaw Designs exacting requirtments.
From the very largest and most complicated projects, to the finest and most delicate details. . . . every solution is achievable with ITG.
Location: Private island at end of Silly Creek, Providenciales, Turks & Caicos Islands
Architect & Project Managers: R. A. Shaw Designs
Mandalay
Mothers House
With stunning viws from every room, Mother's house epitomizes Ron Shaw's ability to capture the Owner's vision with a unique design and elegant finishes. Ron's projects invariably offer ITG opportunities to participate in creative solutions for a unique diversity of construction & finish materials and methods.
North Brae
Turtle Breeze
Waltz
Become “One” with nature in this stunning beachfront villa. The elevated Fung-Shway inspired design provides the ultimate enjoyment of the cooling trade winds and remarkable turquoise waters of the Caicos Bank. This R.A. Shaw Designs floor plan creatively nestles exotic woods from across the globe – Brazilian walnut interior floors wrap in perfect harmony with Canadian cedar decks and walkways that exemplify outdoor living space. Precisely positioned at the edge of the dune and elevated just above the natural foliage this home embodies the essence of a luxurious treetop perch.
Villa Name: Waltz Residence
Client: Confidential
Service: Complete Design & Construction
Date: January 2012 – May 2012
Project Features:
- 2,500 sf Single Family Residence
- 4 Bedrooms & 2 Baths
- Fung-Shway Style Architecture
- Ocean Front
- Exterior Cedar Decks with Cedar Hot Tub
- Brazilian Walnut Floors
- Bermuda Roof System
